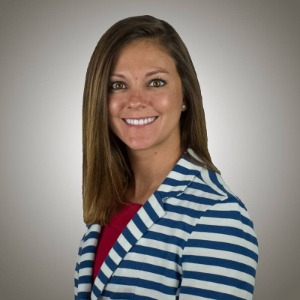
15062 SW 63RD COURT RD Ocala, FL 34473
4 Beds
3 Baths
1,560 SqFt
UPDATED:
Key Details
Property Type Single Family Home
Sub Type Single Family Residence
Listing Status Active
Purchase Type For Sale
Square Footage 1,560 sqft
Price per Sqft $189
Subdivision Marion Oaks Un Nine
MLS Listing ID O6240683
Bedrooms 4
Full Baths 2
Half Baths 1
Construction Status Completed
HOA Y/N No
Year Built 2024
Annual Tax Amount $523
Lot Size 0.360 Acres
Acres 0.36
Lot Dimensions 105x150
Property Sub-Type Single Family Residence
Source Stellar MLS
Property Description
Welcome to this stunning, brand-new single-family home offering modern design, quality finishes, and a spacious open-concept layout. Thoughtfully designed for comfortable living and effortless entertaining, this home features four generously sized bedrooms and two elegant bathrooms.
The chef's kitchen is equipped with stainless steel appliances, a functional island, and timeless neutral finishes, flowing seamlessly into the bright and airy great room, perfect for gatherings or everyday relaxation. The luxurious primary suite offers walk-in shower, dual vanities with quartz countertops, and a large walk-in closet. Both bathrooms showcase floor-to-ceiling tile and premium fixtures, highlighting the home's exceptional craftsmanship.
Additional features include a dedicated laundry room, a covered lanai ideal for outdoor enjoyment, and a spacious two-car garage offering plenty of room for storage. Situated on a 0.36 acre lot in a desirable and quiet neighborhood, this move-in ready home perfectly blends comfort, style, and functionality.
Don't miss the opportunity to make this beautiful new home yours. Schedule your private showing today!
Location
State FL
County Marion
Community Marion Oaks Un Nine
Area 34473 - Ocala
Zoning R1
Interior
Interior Features Kitchen/Family Room Combo, Open Floorplan, Solid Surface Counters, Thermostat, Walk-In Closet(s)
Heating Central, Electric
Cooling Central Air
Flooring Laminate, Tile
Fireplace false
Appliance Dishwasher, Dryer, Microwave, Range, Refrigerator, Washer
Laundry Inside, Laundry Closet
Exterior
Exterior Feature Lighting, Private Mailbox, Sidewalk, Sliding Doors
Garage Spaces 2.0
Utilities Available Electricity Connected, Sewer Connected, Water Connected
Roof Type Shingle
Porch Covered, Patio, Porch
Attached Garage true
Garage true
Private Pool No
Building
Entry Level One
Foundation Slab
Lot Size Range 1/4 to less than 1/2
Sewer Septic Tank
Water Public
Structure Type Block,Concrete,Stucco
New Construction true
Construction Status Completed
Others
Senior Community No
Ownership Fee Simple
Special Listing Condition None
Virtual Tour https://www.propertypanorama.com/instaview/stellar/O6240683







