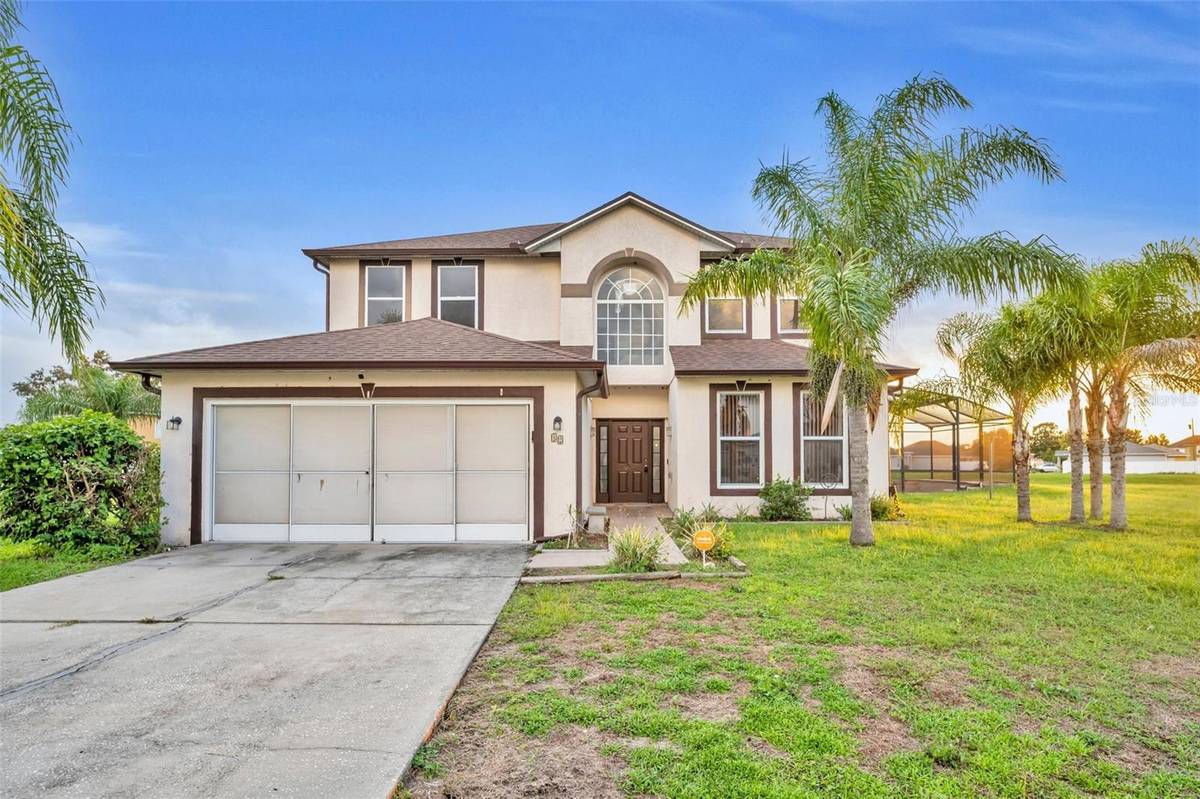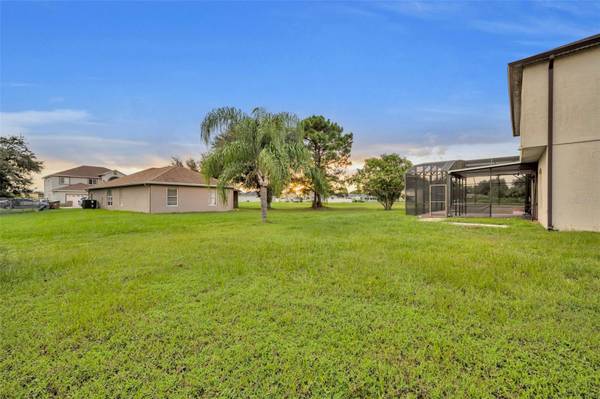
GET MORE INFORMATION
$ 340,000
$ 350,000 2.9%
12 CECILIA WAY Kissimmee, FL 34758
4 Beds
3 Baths
2,344 SqFt
UPDATED:
Key Details
Sold Price $340,000
Property Type Single Family Home
Sub Type Single Family Residence
Listing Status Sold
Purchase Type For Sale
Square Footage 2,344 sqft
Price per Sqft $145
Subdivision Poinciana Village 1 Nbhd 2
MLS Listing ID O6221426
Bedrooms 4
Full Baths 2
Half Baths 1
HOA Fees $85/mo
Year Built 2000
Annual Tax Amount $4,935
Lot Size 0.260 Acres
Property Description
Enjoy a refreshing dip in your private pool, perfect for hot summer days with safety fencing. Conveniently located just minutes from Poinciana Pkwy, this home offers easy access to shopping, dining, and entertainment options.
Seller is motivated – bring any and all offers! Don’t miss out on this incredible opportunity!
***Some images are virtually staged.
Location
State FL
County Osceola
Community Poinciana Village 1 Nbhd 2
Zoning OPUD
Rooms
Other Rooms Bonus Room
Interior
Heating Central
Cooling Central Air
Flooring Carpet, Ceramic Tile, Laminate
Laundry Laundry Room
Exterior
Exterior Feature Private Mailbox, Sliding Doors
Parking Features Covered, Driveway, On Street
Garage Spaces 2.0
Fence Fenced
Pool Child Safety Fence, Deck, In Ground, Screen Enclosure
Utilities Available BB/HS Internet Available, Cable Available, Electricity Connected, Public
Amenities Available Basketball Court, Fitness Center, Playground, Pool, Tennis Court(s)
View Y/N 1
Roof Type Shingle
Building
Lot Description Cul-De-Sac, Paved
Story 2
Foundation Slab
Sewer Public Sewer
Water Public
Structure Type Block,Stucco
New Construction false
Schools
Elementary Schools Koa Elementary
Middle Schools Discovery Intermediate
High Schools Liberty High
Others
Monthly Total Fees $85
Acceptable Financing Cash, Conventional, FHA, VA Loan
Listing Terms Cash, Conventional, FHA, VA Loan
Special Listing Condition None

Bought with MY REALTY GROUP, LLC.






