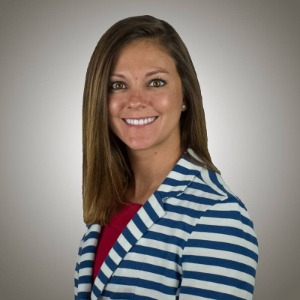
10228 YELLOW PINE WAY Hudson, FL 34667
4 Beds
2 Baths
1,881 SqFt
UPDATED:
Key Details
Property Type Single Family Home
Sub Type Single Family Residence
Listing Status Active
Purchase Type For Sale
Square Footage 1,881 sqft
Price per Sqft $190
Subdivision Briarwoods
MLS Listing ID TB8394402
Bedrooms 4
Full Baths 2
HOA Fees $22/mo
HOA Y/N Yes
Annual Recurring Fee 264.96
Year Built 1994
Annual Tax Amount $2,835
Lot Size 10,890 Sqft
Acres 0.25
Property Sub-Type Single Family Residence
Source Stellar MLS
Property Description
Don't miss this inviting 4-bedroom, 2-bath saltwater pool home on a spacious corner lot in the desirable Briarwoods community of Hudson, FL. With plenty of room to relax and entertain, this home is ready for you to move in and start enjoying the Florida lifestyle immediately.
Inside, soaring vaulted ceilings and an open floor plan create a bright and airy feel, perfect for everyday living, family gatherings, and entertaining friends. The thoughtfully designed split-bedroom layout ensures privacy, with a comfortable primary suite featuring built-in closets and a serene en-suite bath. A flexible bonus room provides endless possibilities—use it as a home office, guest suite, playroom, or hobby space.
The kitchen flows seamlessly into the dining and living areas, making meal prep and entertaining a breeze. Step outside to your screened lanai and saltwater pool, the perfect setting for relaxing under the Florida sun or hosting weekend barbecues. The big backyard adds even more space for outdoor activities, gardening, or creating your own private oasis.
This home also comes with a 2-10 Home Warranty for peace of mind. Well maintained inside and out, it's truly move-in ready and waiting for its next owner.
Conveniently located near shopping, dining, schools, medical facilities, and Gulf Coast beaches, this Briarwoods beauty offers comfort, convenience, and the best of Florida living. Schedule your private showing today!
Location
State FL
County Pasco
Community Briarwoods
Area 34667 - Hudson/Bayonet Point/Port Richey
Zoning R3
Interior
Interior Features Cathedral Ceiling(s), Ceiling Fans(s), Open Floorplan, Split Bedroom, Walk-In Closet(s)
Heating Central
Cooling Central Air
Flooring Carpet, Ceramic Tile
Fireplace false
Appliance Microwave, Range, Refrigerator
Laundry Common Area
Exterior
Garage Spaces 2.0
Pool In Ground, Salt Water, Solar Heat
Utilities Available Cable Available, Electricity Connected, Sewer Connected, Water Connected
Roof Type Shingle
Attached Garage true
Garage true
Private Pool Yes
Building
Entry Level One
Foundation Block, Slab
Lot Size Range 1/4 to less than 1/2
Sewer Public Sewer
Water Public
Structure Type Stucco
New Construction false
Others
Pets Allowed Cats OK, Dogs OK
Senior Community No
Ownership Fee Simple
Monthly Total Fees $22
Acceptable Financing Assumable, Cash, Trade, Lease Option, VA Loan
Membership Fee Required Required
Listing Terms Assumable, Cash, Trade, Lease Option, VA Loan
Special Listing Condition None
Virtual Tour https://www.propertypanorama.com/instaview/stellar/TB8394402







