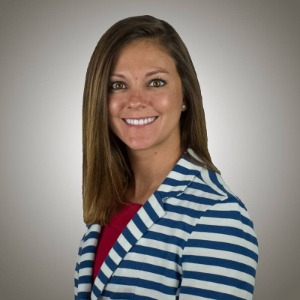
5110 SW COUNTY ROAD 240 Lake City, FL 32024
5 Beds
5 Baths
4,921 SqFt
UPDATED:
Key Details
Property Type Single Family Home
Sub Type Single Family Residence
Listing Status Active
Purchase Type For Sale
Square Footage 4,921 sqft
Price per Sqft $282
Subdivision Columbia Meadows Sub
MLS Listing ID GC533747
Bedrooms 5
Full Baths 4
Half Baths 1
Construction Status Completed
HOA Y/N No
Year Built 2012
Annual Tax Amount $9,478
Lot Size 4.010 Acres
Acres 4.01
Property Sub-Type Single Family Residence
Source Stellar MLS
Property Description
Notable features include:
Slate roof, copper accents, and masonry fireplace
Tray, coffered, beam, and barrel ceilings
Full-house audio system with room controls
Finished garage with built-ins and spray-foam insulation for efficiency
Covered front and back porches with slate flooring and cypress ceilings
Landscaped, irrigated lot with circle drive and fountain
Behind the main residence, a matching brick outbuilding with slate roof is ready to convert into a guest house, complete with utility hookups. The property also includes a buildable 1-acre lot with road frontage, making this estate versatile and future-ready.
20x40 workshop with three bay roll up doors that are 10' wide each. Appt required.
This Lake City property is a rare opportunity to own a home that blends craftsmanship, energy efficiency, and timeless luxury.
*NOTE - the house is vacant now and will be rephotographed on 9/8/25. WIll upload videos and new pics as soon as they are available.
Location
State FL
County Columbia
Community Columbia Meadows Sub
Area 32024 - Lake City
Zoning SFR
Interior
Interior Features Ceiling Fans(s), Chair Rail, Coffered Ceiling(s), Crown Molding, Dry Bar, Eat-in Kitchen, High Ceilings, Primary Bedroom Main Floor, Solid Surface Counters, Solid Wood Cabinets, Tray Ceiling(s), Walk-In Closet(s), Window Treatments
Heating Central, Electric
Cooling Central Air
Flooring Carpet, Marble, Slate, Travertine
Fireplaces Type Wood Burning
Furnishings Unfurnished
Fireplace true
Appliance Built-In Oven, Cooktop, Dishwasher, Disposal, Electric Water Heater, Ice Maker, Microwave, Range, Range Hood, Refrigerator, Water Purifier
Laundry Laundry Room
Exterior
Exterior Feature Courtyard, French Doors, Private Mailbox, Rain Gutters, Sidewalk, Storage
Parking Features Boat, Garage Faces Side, Golf Cart Parking, Guest, Oversized, Parking Pad, RV Garage
Garage Spaces 4.0
Utilities Available BB/HS Internet Available, Electricity Connected, Sewer Connected, Water Connected
Roof Type Slate
Porch Covered, Front Porch, Rear Porch, Side Porch
Attached Garage true
Garage true
Private Pool No
Building
Lot Description Cleared, Oversized Lot, Private, Paved, Zoned for Horses
Story 2
Entry Level Two
Foundation Slab
Lot Size Range 2 to less than 5
Sewer Septic Tank
Water Well
Architectural Style Custom
Structure Type Brick
New Construction false
Construction Status Completed
Others
Senior Community No
Ownership Fee Simple
Acceptable Financing Cash, Conventional, FHA, VA Loan
Listing Terms Cash, Conventional, FHA, VA Loan
Special Listing Condition None
Virtual Tour https://www.propertypanorama.com/instaview/stellar/GC533747







