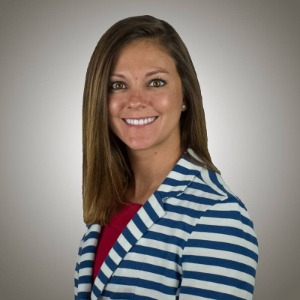
8628 54TH AVENUE CIR E Bradenton, FL 34211
2 Beds
2 Baths
1,823 SqFt
UPDATED:
Key Details
Property Type Single Family Home
Sub Type Single Family Residence
Listing Status Active
Purchase Type For Sale
Square Footage 1,823 sqft
Price per Sqft $290
Subdivision Rosedale 11
MLS Listing ID A4664169
Bedrooms 2
Full Baths 2
HOA Fees $350/qua
HOA Y/N Yes
Annual Recurring Fee 3845.0
Year Built 1998
Lot Size 6,969 Sqft
Acres 0.16
Property Sub-Type Single Family Residence
Source Stellar MLS
Property Description
Step inside to discover a completely renovated interior that sparkles with modern touches and thoughtful design. Every corner has been refreshed to create a space that feels both luxurious and wonderfully livable. The open floor plan flows seamlessly, making it perfect for entertaining friends or simply enjoying your morning coffee while gazing out at breathtaking lake views that change with the seasons.
The heart of this home beats strong with updated finishes throughout, ensuring you can move right in without lifting a hammer. The primary bedroom serves as your personal retreat, while the second bedroom offers flexibility for guests, a home office, or that hobby room you have always dreamed of having.
But wait, the fun does not stop at your front door! This vibrant community rolls out the red carpet with amenities that rival a luxury resort. Take a refreshing dip in the sparkling community swimming pool, let your furry friend run free at the dedicated dog park, or socialize with neighbors at the welcoming clubhouse. Golf enthusiasts will appreciate being surrounded by pristine fairways and manicured greens.
Location matters, and this home delivers with convenient access to quality schools, shopping, and dining options. Whether you are seeking your forever home or a peaceful retreat, this property offers the lifestyle upgrade you deserve in a community that truly understands the art of living well.
Location
State FL
County Manatee
Community Rosedale 11
Area 34211 - Bradenton/Lakewood Ranch Area
Zoning PDR/WPE
Direction E
Interior
Interior Features Thermostat, Walk-In Closet(s)
Heating Central
Cooling Central Air
Flooring Carpet, Tile
Fireplace false
Appliance Dishwasher, Range, Refrigerator
Laundry Inside
Exterior
Exterior Feature Rain Gutters, Sliding Doors
Garage Spaces 2.0
Community Features Clubhouse, Deed Restrictions, Dog Park, Fitness Center, Gated Community - Guard, Golf Carts OK, Golf, Pool, Restaurant, Sidewalks, Tennis Court(s)
Utilities Available BB/HS Internet Available, Cable Connected, Electricity Connected, Phone Available, Public, Sewer Connected, Water Connected
Amenities Available Cable TV, Clubhouse, Gated, Golf Course, Maintenance, Park, Pool, Recreation Facilities, Security, Tennis Court(s), Vehicle Restrictions
View Y/N Yes
Roof Type Tile
Attached Garage true
Garage true
Private Pool No
Building
Entry Level One
Foundation Slab
Lot Size Range 0 to less than 1/4
Sewer Public Sewer
Water Public
Structure Type Concrete,Stone
New Construction false
Schools
Elementary Schools Braden River Elementary
Middle Schools Dr Mona Jain Middle
High Schools Lakewood Ranch High
Others
Pets Allowed Number Limit, Yes
HOA Fee Include Guard - 24 Hour,Cable TV,Common Area Taxes,Pool,Escrow Reserves Fund,Internet,Maintenance Structure,Maintenance Grounds,Management,Private Road,Security
Senior Community No
Ownership Fee Simple
Monthly Total Fees $320
Acceptable Financing Cash, Conventional
Membership Fee Required Required
Listing Terms Cash, Conventional
Num of Pet 3
Special Listing Condition None
Virtual Tour https://www.propertypanorama.com/instaview/stellar/A4664169







