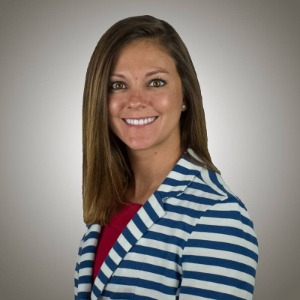
5941 106TH TER E Parrish, FL 34219
4 Beds
2 Baths
1,952 SqFt
UPDATED:
Key Details
Property Type Single Family Home
Sub Type Single Family Residence
Listing Status Active
Purchase Type For Rent
Square Footage 1,952 sqft
Subdivision Harrison Ranch Ph Ii-B
MLS Listing ID A4665313
Bedrooms 4
Full Baths 2
HOA Y/N No
Year Built 2011
Lot Size 10,454 Sqft
Acres 0.24
Property Sub-Type Single Family Residence
Source Stellar MLS
Property Description
Step inside to find tile flooring in all wet areas—kitchen, laundry, and bathrooms—with new laminate wood flooring throughout the rest of the home (no carpet!). The recently renovated chef's kitchen features stone countertops, stainless steel appliances, and ample cabinetry—a dream for anyone who loves to cook.
This home offers both a formal living/dining room combo and a separate family room, providing multiple spaces for relaxing and gathering.
The primary suite is a true retreat with a large walk-in closet, dual sinks, a soaking tub, separate shower, and private water closet. Each of the three additional bedrooms is generously sized, and every room includes a ceiling fan for year-round comfort.
Relax on the screened-in rear patio, the perfect spot to enjoy morning coffee or evening sunsets with a tranquil lake view.
Rent includes lawn maintenance and pest control, so you can spend more time enjoying the community's extensive amenities such as the
Clubhouse with fitness center and pool table, Resort-style swimming pool, Tennis and basketball courts, and a playground for the little ones. Small pets are welcome with an additional pet deposit. Don't miss this opportunity to live in a vibrant, amenity-rich community just minutes from I-75, shopping, dining, and top-rated schools. Schedule your showing today!
Location
State FL
County Manatee
Community Harrison Ranch Ph Ii-B
Area 34219 - Parrish
Direction E
Interior
Interior Features Ceiling Fans(s), Living Room/Dining Room Combo, Open Floorplan, Solid Wood Cabinets, Stone Counters, Thermostat, Walk-In Closet(s)
Heating Central
Cooling Central Air
Flooring Laminate, Tile
Furnishings Unfurnished
Appliance Dishwasher, Dryer, Microwave, Range, Refrigerator, Washer
Laundry Electric Dryer Hookup, Laundry Room, Washer Hookup
Exterior
Exterior Feature Lighting, Sidewalk, Sliding Doors
Parking Features Driveway
Garage Spaces 2.0
Community Features Street Lights
Utilities Available Cable Available, Electricity Available, Phone Available, Sewer Available, Water Available
View Water
Porch Covered, Rear Porch, Screened
Attached Garage true
Garage true
Private Pool No
Building
Lot Description Landscaped, Sidewalk
Entry Level One
Sewer Public Sewer
Water Public
New Construction false
Schools
Elementary Schools Barbara A. Harvey Elementary
Middle Schools Buffalo Creek Middle
High Schools Parrish Community High
Others
Pets Allowed Cats OK, Dogs OK
Senior Community No
Membership Fee Required None
Num of Pet 2
Virtual Tour https://www.propertypanorama.com/instaview/stellar/A4665313







