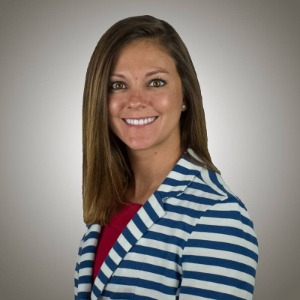
107 CHERRYWOOD GARDENS DR #8 Maitland, FL 32751
2 Beds
2 Baths
953 SqFt
UPDATED:
Key Details
Property Type Condo
Sub Type Condominium
Listing Status Active
Purchase Type For Sale
Square Footage 953 sqft
Price per Sqft $183
Subdivision Cherrywood Gardens
MLS Listing ID O6343546
Bedrooms 2
Full Baths 1
Half Baths 1
Condo Fees $355
HOA Y/N No
Annual Recurring Fee 4260.0
Year Built 1974
Annual Tax Amount $173
Lot Size 871 Sqft
Acres 0.02
Property Sub-Type Condominium
Source Stellar MLS
Property Description
Location
State FL
County Seminole
Community Cherrywood Gardens
Area 32751 - Maitland / Eatonville
Zoning C-2
Interior
Interior Features Ceiling Fans(s), Living Room/Dining Room Combo, Primary Bedroom Main Floor, Walk-In Closet(s)
Heating Central, Electric
Cooling Central Air
Flooring Carpet, Tile
Fireplace false
Appliance Dishwasher, Microwave, Range, Refrigerator
Laundry In Kitchen
Exterior
Exterior Feature Sidewalk, Sliding Doors
Parking Features Assigned, Guest
Community Features Buyer Approval Required, Clubhouse, Community Mailbox, Pool, Sidewalks
Utilities Available BB/HS Internet Available, Cable Available, Electricity Connected, Phone Available, Public, Sewer Connected, Underground Utilities, Water Connected
Amenities Available Clubhouse, Laundry, Pool
Roof Type Shingle
Porch Front Porch, Porch, Rear Porch
Garage false
Private Pool No
Building
Story 1
Entry Level One
Foundation Slab
Lot Size Range 0 to less than 1/4
Sewer Public Sewer
Water Public
Architectural Style Colonial
Structure Type Block,Brick,Stucco
New Construction false
Schools
Elementary Schools English Estates Elementary
Middle Schools South Seminole Middle
High Schools Lake Howell High
Others
Pets Allowed Yes
HOA Fee Include Pool,Maintenance Structure,Maintenance Grounds,Sewer,Trash,Water
Senior Community No
Pet Size Very Small (Under 15 Lbs.)
Ownership Condominium
Monthly Total Fees $355
Acceptable Financing Cash, Conventional
Membership Fee Required Required
Listing Terms Cash, Conventional
Num of Pet 2
Special Listing Condition None
Virtual Tour https://www.propertypanorama.com/instaview/stellar/O6343546







