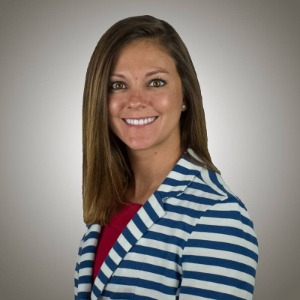
260 FEARON AVE Mount Dora, FL 32757
2 Beds
2 Baths
1,300 SqFt
UPDATED:
Key Details
Property Type Single Family Home
Sub Type Single Family Residence
Listing Status Active
Purchase Type For Rent
Square Footage 1,300 sqft
Subdivision Mount Dora Rileys
MLS Listing ID G5102332
Bedrooms 2
Full Baths 2
HOA Y/N No
Year Built 2005
Lot Size 5,662 Sqft
Acres 0.13
Property Sub-Type Single Family Residence
Source Stellar MLS
Property Description
Location
State FL
County Lake
Community Mount Dora Rileys
Area 32757 - Mount Dora
Interior
Interior Features Built-in Features, Cathedral Ceiling(s), Ceiling Fans(s), Chair Rail, Crown Molding, Living Room/Dining Room Combo, Open Floorplan, Primary Bedroom Main Floor, Solid Surface Counters, Solid Wood Cabinets, Split Bedroom, Thermostat, Walk-In Closet(s), Window Treatments
Heating Central
Cooling Central Air
Flooring Ceramic Tile, Hardwood
Furnishings Negotiable
Appliance Built-In Oven, Dishwasher, Disposal, Exhaust Fan, Ice Maker, Microwave, Range, Range Hood, Refrigerator
Laundry Inside
Exterior
Garage Spaces 1.0
Utilities Available Cable Available, Electricity Available, Public
Porch Covered, Front Porch, Patio
Attached Garage false
Garage true
Private Pool No
Building
Lot Description City Limits, Near Public Transit, Private, Street Dead-End
Entry Level One
Sewer Public Sewer
New Construction false
Others
Pets Allowed Breed Restrictions
Senior Community No
Virtual Tour https://www.propertypanorama.com/instaview/stellar/G5102332







