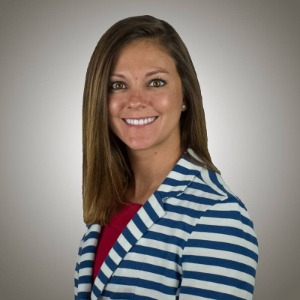
Bought with
8801 SE 7TH AVENUE RD Ocala, FL 34480
3 Beds
4 Baths
3,540 SqFt
UPDATED:
Key Details
Property Type Single Family Home
Sub Type Farm
Listing Status Active
Purchase Type For Sale
Square Footage 3,540 sqft
Price per Sqft $296
Subdivision Turning Hawk Ranch
MLS Listing ID OM711899
Bedrooms 3
Full Baths 3
Half Baths 1
HOA Y/N No
Year Built 1987
Annual Tax Amount $7,889
Lot Size 4.180 Acres
Acres 4.18
Lot Dimensions 456x400
Property Sub-Type Farm
Source Stellar MLS
Property Description
Inside, the single-story home welcomes you with an airy, open layout featuring vaulted ceilings, elegant porcelain tile floors, and an abundance of natural light streaming through skylights. The spacious living room centers around a stunning gas fireplace, creating a warm and inviting atmosphere. The chef's kitchen offers generous cabinetry and counter space, premium JennAir stainless appliances, a center island with cooktop, and a well-organized pantry.
The owner's suite is a true retreat, complete with a walk-in closet and a luxurious bath that includes dual sinks, a walk-in shower, and a soaking tub. Two additional bedrooms, each with their own private baths, offer comfort and flexibility for guests or family. The home also includes a dedicated office or den, wet bar, and a formal dining area—ideal for entertaining.
A breezeway connects to the detached two-car garage for convenience, while the expansive back deck and paver patio provide perfect spots for gatherings or quiet evenings under the stars.
Equestrians will love the 4-stall concrete barn, thoughtfully designed with matted stalls, automatic waterers, wash racks, a tack room, and covered equipment storage. The paddocks are securely fenced and dotted with shade trees, making it ideal for horses of any discipline.
Located just minutes from the Florida Horse Park and a short drive from downtown Ocala's shopping and dining, this private estate combines comfort, functionality, and the equestrian lifestyle at its best—without the restrictions of an HOA.
Location
State FL
County Marion
Community Turning Hawk Ranch
Area 34480 - Ocala
Zoning A1
Rooms
Other Rooms Bonus Room, Breakfast Room Separate, Den/Library/Office, Family Room, Formal Dining Room Separate, Inside Utility, Media Room, Storage Rooms
Interior
Interior Features Built-in Features, Cathedral Ceiling(s), Ceiling Fans(s), Crown Molding, Eat-in Kitchen, Kitchen/Family Room Combo, Open Floorplan, Primary Bedroom Main Floor, Smart Home, Solid Wood Cabinets, Split Bedroom, Stone Counters, Thermostat, Walk-In Closet(s), Wet Bar, Window Treatments
Heating Central
Cooling Central Air
Flooring Tile
Fireplaces Type Gas, Living Room
Furnishings Furnished
Fireplace true
Appliance Built-In Oven, Cooktop, Dishwasher, Dryer, Electric Water Heater, Microwave, Range, Refrigerator, Washer, Water Softener
Laundry Inside, Laundry Room
Exterior
Exterior Feature Dog Run, French Doors, Lighting, Private Mailbox, Rain Gutters, Storage
Parking Features Driveway, Garage Door Opener, Guest, On Street, Oversized, Parking Pad, Portico, Workshop in Garage
Garage Spaces 2.0
Fence Board, Fenced, Wood
Utilities Available BB/HS Internet Available, Electricity Connected, Propane, Sewer Available, Water Available
View Trees/Woods
Roof Type Metal
Porch Deck, Rear Porch
Attached Garage true
Garage true
Private Pool No
Building
Lot Description Cleared, Corner Lot, Cul-De-Sac, Farm, In County, Landscaped, Level, Oversized Lot, Pasture, Private, Street One Way, Paved, Zoned for Horses
Story 1
Entry Level One
Foundation Slab
Lot Size Range 2 to less than 5
Sewer Septic Tank
Water Well
Architectural Style Craftsman, Traditional
Structure Type Block,Concrete,Stucco
New Construction false
Schools
Elementary Schools Shady Hill Elementary School
High Schools Belleview High School
Others
Pets Allowed Yes
Senior Community No
Ownership Fee Simple
Acceptable Financing Cash, Conventional
Listing Terms Cash, Conventional
Special Listing Condition None
Virtual Tour https://youtu.be/PwbD7xMiJmc?si=7H1taEehfA0kIlBE







