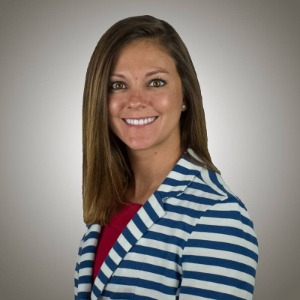
Bought with
2844 STANFIELD AVE Orlando, FL 32814
3 Beds
3 Baths
2,486 SqFt
UPDATED:
Key Details
Property Type Single Family Home
Sub Type Single Family Residence
Listing Status Active
Purchase Type For Sale
Square Footage 2,486 sqft
Price per Sqft $422
Subdivision Baldwin Park
MLS Listing ID O6353893
Bedrooms 3
Full Baths 2
Half Baths 1
HOA Fees $555/Semi-Annually
HOA Y/N Yes
Annual Recurring Fee 1111.0
Year Built 2007
Annual Tax Amount $9,024
Lot Size 5,662 Sqft
Acres 0.13
Property Sub-Type Single Family Residence
Source Stellar MLS
Property Description
Step into your private oasis featuring a captivating backyard pool with elegant fountains, surrounded by a charming courtyard patio framed by classic columns, trellises, and lush mature landscaping — the perfect setting for al fresco dining and entertaining under the Florida sky.
A quaint fenced front yard greets you upon arrival, leading inside to soaring ceilings, rich hardwood floors, detailed crown molding, and custom window treatments that exude timeless elegance. The formal living and dining rooms overlook the front yard and flow seamlessly through a butler's pantry into the serene chef's kitchen, complete with an island, breakfast bar, gas range and cozy eat-in nook — all open to the inviting family room.
The spacious first-floor primary suite offers the ultimate retreat with its luxurious ensuite bath featuring dual vanities, a soaking tub, walk-in shower, private water closet, and a custom-designed walk-in closet.
Upstairs you'll find two bright guest bedrooms with new carpet, a study nook, and a huge bonus room — ideal for a home office, gym, or additional family space.
Additional highlights include an indoor laundry room, rear-entry 2+ car garage with abundant storage (27x23), and an unbeatable location near Cady Way Trail, Baldwin Park Trail, and all the amenities of the Baldwin Park lifestyle — community pools, parks, fitness centers, dining, and shoppes.
WELCOME HOME!
Location
State FL
County Orange
Community Baldwin Park
Area 32814 - Orlando
Zoning PD
Rooms
Other Rooms Bonus Room, Family Room, Formal Dining Room Separate, Formal Living Room Separate, Inside Utility
Interior
Interior Features Ceiling Fans(s), Crown Molding, Eat-in Kitchen, High Ceilings, Kitchen/Family Room Combo, Primary Bedroom Main Floor, Solid Wood Cabinets, Split Bedroom, Stone Counters, Walk-In Closet(s), Window Treatments
Heating Electric
Cooling Central Air
Flooring Carpet, Ceramic Tile, Hardwood
Fireplace false
Appliance Dishwasher, Disposal, Dryer, Electric Water Heater, Microwave, Range, Refrigerator, Washer
Laundry Electric Dryer Hookup, Inside, Laundry Room
Exterior
Exterior Feature Courtyard, French Doors, Lighting, Private Mailbox, Sidewalk
Parking Features Alley Access, Garage Door Opener, Garage Faces Rear, Off Street, On Street
Garage Spaces 2.0
Fence Fenced, Other, Vinyl
Pool Gunite, In Ground, Solar Heat, Tile
Community Features Clubhouse, Deed Restrictions, Fitness Center, Irrigation-Reclaimed Water, Park, Playground, Pool, Sidewalks
Utilities Available Cable Available, Electricity Connected, Public, Sewer Connected, Sprinkler Recycled, Underground Utilities, Water Connected
Amenities Available Playground, Pool
Roof Type Tile
Porch Front Porch, Patio, Rear Porch
Attached Garage false
Garage true
Private Pool Yes
Building
Lot Description Landscaped, Sidewalk, Paved
Story 2
Entry Level Two
Foundation Slab
Lot Size Range 0 to less than 1/4
Sewer Public Sewer
Water Public
Architectural Style Mediterranean
Structure Type Block,Stucco,Frame
New Construction false
Schools
Elementary Schools Baldwin Park Elementary
Middle Schools Glenridge Middle
High Schools Winter Park High
Others
Pets Allowed Yes
HOA Fee Include Pool,Management
Senior Community No
Ownership Fee Simple
Monthly Total Fees $92
Acceptable Financing Cash, Conventional, VA Loan
Membership Fee Required Required
Listing Terms Cash, Conventional, VA Loan
Special Listing Condition None
Virtual Tour https://www.propertypanorama.com/instaview/stellar/O6353893







