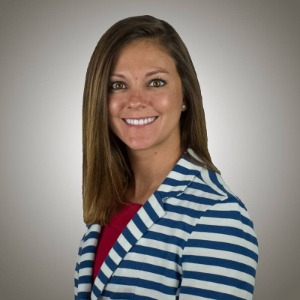Bought with
$435,000
$449,900
3.3%For more information regarding the value of a property, please contact us for a free consultation.
3520 SAXONY LN St Cloud, FL 34772
5 Beds
3 Baths
2,518 SqFt
Key Details
Sold Price $435,000
Property Type Single Family Home
Sub Type Single Family Residence
Listing Status Sold
Purchase Type For Sale
Square Footage 2,518 sqft
Price per Sqft $172
Subdivision Mallard Pond Ph 3
MLS Listing ID O6239962
Bedrooms 5
Full Baths 2
Half Baths 1
HOA Fees $65/mo
Year Built 2014
Annual Tax Amount $4,668
Lot Size 0.290 Acres
Property Sub-Type Single Family Residence
Property Description
Update: Brand New Roof January 14th 2025! This immaculate home is your perfect piece of the Florida sun on a quiet street with a large lot. Home backs the wooded conservation area, and feels very private with the layout of the back porch. Back yard also has a paver patio perfect for enjoying a fire pit, laying out in the sun, Barbeque with friends or just relaxing with nature. Lots of space for your guests with Five Bedrooms and two and half baths! Huge game room could also be used as formal sitting and Dining room if desired. Amazing upgrades including stunning granite counters and stainless appliances in the kitchen. Home has recently installed upgraded luxury vinyl flooring for durability and distinguished appeal! Electronic lock system on the front door for ease in letting in your guests. Subdivision is just 3.1 miles to the Florida turnpike for easy access to Theme Parks, Downtown Orlando, etc. Subdivision is walking distance to grocery shopping, bus routes, and restaurants. This property shows amazing be sure to check out the virtual tour.
Location
State FL
County Osceola
Community Mallard Pond Ph 3
Area 34772 - St Cloud (Narcoossee Road)
Zoning SR1B
Rooms
Other Rooms Formal Dining Room Separate, Formal Living Room Separate, Inside Utility
Interior
Heating Central
Cooling Central Air
Flooring Carpet, Luxury Vinyl
Laundry Laundry Room
Exterior
Exterior Feature Sidewalk
Parking Features Garage Door Opener
Garage Spaces 2.0
Community Features Deed Restrictions, Park
Utilities Available Electricity Connected
View Trees/Woods
Roof Type Shingle
Building
Lot Description Conservation Area, Sidewalk
Foundation Slab
Sewer Public Sewer
Water Public
Structure Type Block,Stucco
New Construction false
Others
Monthly Total Fees $65
Acceptable Financing Cash, Conventional, FHA, VA Loan
Listing Terms Cash, Conventional, FHA, VA Loan
Special Listing Condition None
Read Less
Want to know what your home might be worth? Contact us for a FREE valuation!

Our team is ready to help you sell your home for the highest possible price ASAP

© 2025 My Florida Regional MLS DBA Stellar MLS. All Rights Reserved.


