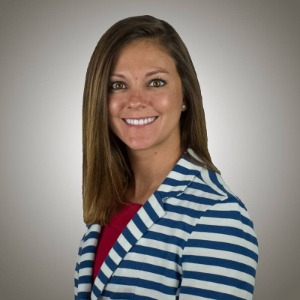Bought with
$135,000
$150,000
10.0%For more information regarding the value of a property, please contact us for a free consultation.
12144 SW EGRET CIR #104 Lake Suzy, FL 34269
3 Beds
2 Baths
1,360 SqFt
Key Details
Sold Price $135,000
Property Type Condo
Sub Type Condominium
Listing Status Sold
Purchase Type For Sale
Square Footage 1,360 sqft
Price per Sqft $99
Subdivision North Shore/Kingsway
MLS Listing ID C7496413
Bedrooms 3
Full Baths 2
HOA Fees $406/qua
Year Built 1998
Annual Tax Amount $2,505
Lot Size 871 Sqft
Property Sub-Type Condominium
Property Description
Enjoy maintenance-free living with this 3 Bedroom, 2 Bathroom FIRST FLOOR Condo, located in the 55+ Lakefront Community of North Shores at Kings Way. 2023 ROOF! CLICK ON THE VIRTUAL TOUR LINK 1 FOR THE VIDEO AND VIRTUAL LINK 2 FOR THE 3D TOUR. Spend quality time with friends and family in the open living room with a glass slider to the lanai. An EAT-IN kitchen offers white appliances, a tiled backsplash, cabinets for storage, a tray ceiling, and a breakfast bar. A spacious master bedroom has a large window for plenty of natural lighting and a private en-suite bathroom with a dual sink vanity, walk-in shower, and linen closet. The guest rooms have built-in closets and a shared guest bathroom nearby. Sip your morning coffee or unwind with your favorite beverage on the lanai, within walking distance of the pool & clubhouse. The North Shores at Kings Way is an active lakefront community with a community pool, and clubhouse with books, games & kitchen, a picnic area with a grill, and a variety of activities throughout the year to fill your social calendar. Conveniently close to I-75 and US-41 providing easy access to local shopping & boutiques, fine & casual dining, LIVE entertainment, and AWARD-WINNING BEACHES!! Schedule your showing TODAY!
Location
State FL
County Desoto
Community North Shore/Kingsway
Area 34269 - Arcadia
Zoning R
Interior
Heating Central, Electric
Cooling Central Air
Flooring Carpet, Tile
Laundry Inside, Laundry Room
Exterior
Exterior Feature Lighting, Rain Gutters, Sidewalk, Sliding Doors
Parking Features Assigned
Community Features Clubhouse, Deed Restrictions, Pool, Sidewalks
Utilities Available BB/HS Internet Available, Cable Available, Electricity Connected, Sewer Connected, Water Connected
Amenities Available Clubhouse, Maintenance, Pool
View Park/Greenbelt, Pool
Roof Type Shingle
Building
Lot Description In County, Landscaped, Sidewalk, Paved
Story 2
Foundation Slab
Sewer Public Sewer
Water Public
Structure Type Block,Stucco
New Construction false
Others
Monthly Total Fees $406
Acceptable Financing Cash, Conventional, FHA, VA Loan
Listing Terms Cash, Conventional, FHA, VA Loan
Special Listing Condition None
Read Less
Want to know what your home might be worth? Contact us for a FREE valuation!

Our team is ready to help you sell your home for the highest possible price ASAP

© 2025 My Florida Regional MLS DBA Stellar MLS. All Rights Reserved.


